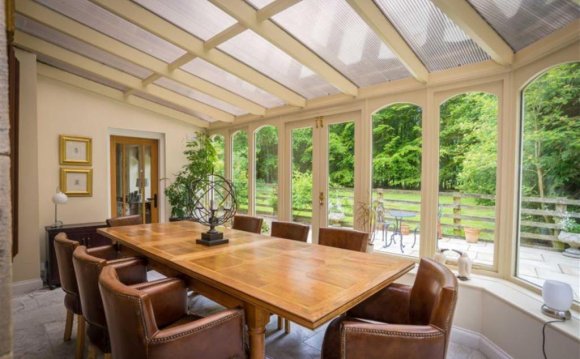
Richmond
Westend Garden Cottages are located on Reeth Road, a few minutes walk from the Market Place and the picturesque River. It is well placed for local amenities, schools, shops, bars, restaurants. Also providing convenient links to the A1 north and south to Darlington, Newcastle, York and Leeds making this the ideal base for travelling throughout the region.
Westend Garden Cottages
Westend Garden Cottages is a fantastic complex of holiday cottages, tucked away in a quiet corner of Richmond. Within walking distance of the town centre and having adequate parking, this offers a perfect lifestyle business and an ideal holiday destination.
The seller intends to sell these properties as a going concern, including all fixture and fittings as well as future bookings.
The current owners choose to deal with the cleaning/laundry themselves, meaning they spend approximately one day a week at the properties during change over. It would be possible to arrange for a manager to look after this for you, allowing the business to run without any 'hands on' work from yourself.
The property has a large garage/workshop with additional shed housing the washing machine and tumble dryer.
There is a lot of flexibility available with these properties, allowing conversion into 2 large 4 bedroom properties if required.
Building Plot
The property has outline planning permission to build two 3 bedroom properties, with parking, in the current car park. There is additional room available to still provide parking for the cottages.
This plot is available by separate negotiation and would not be included in this price.
Sales Notes
Postcode: DL10 4EX
EPC's & floorplans for each individual property available on request.
Accounts and occupancy levels are available on request.
Honeysuckle Cottage
Kitchen/Living Room - 22ft7 x 12ft1
Bedroom 1 - 12ft1 x 8ft4 (Max.)
Bedroom 2 - 12ft1 x 8ft5
Bathroom - 6ft1 x 4ft10
Honeysuckle Cottage Living Room
Jasmine Cottage
Kitchen/Living Room - 22ft6 x 11ft7
Bedroom 1 - 11ft7 x 8ft3 (Max.)
Bedroom 2 - 11ft8 x 8ft5
Bathroom - 6ft2 x 5ft0
Jasmine Cottage Living Room
Jasmine Cottage Kitchen
Jasmine Cottage Bedroom 1
Jasmine Cottage Bedroom 2
Jasmine Cottage Bathroom
Foxglove Cottage
Kitchen/Living Room - 22ft7 x 11ft7
YOU MIGHT ALSO LIKE












