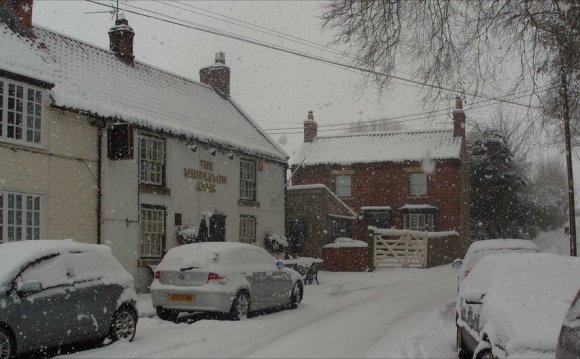
Middleton Hall sits back from the road in the village of Middleton, next to the Post Office and Teashop. The village has an active Village Hall, an interesting early Church with Saxon and Viking crosses, a petrol station with an attached, highly rated, small supermarket. It is on the outskirts of Pickering and there are easy and safe walks or cycles to the Primary and Secondary Schools. Middleton is well placed for outdoor exercise, there are walks from the back lane at the end of the Paddock. Cycling is good and further government investment will soon make this part of The Yorkshire Cycling Hub. There are mountain biking opportunities in Pickering and Dalby Forest is world class. Malton has excellent rugby for all ages as well as tennis and squash. Kirkbymoorside also has tennis and squash. There are many opportunities to play football and cricket in the many villages and towns in Ryedale. Pickering has two gyms and a swimming pool. Riding from Middleton is popular and there are three Hunts close by. The Sinnington was the first ever in the country while the Saltersgate is a 'farmers' hunt. The North York Moors has its delightful steam railway as well as excellent walking. There are many stately homes, castles, abbeys and important churches as well as beautiful gardens within 45 minutes drive. The Coast is around 45 minutes away with Robin Hood's Bay, Whitby, Runswick Bay, Saltwick Bay and many others to satisfy the need for tranquility, walks, photographs, fossils, quirky and quaint or fish and chips. Historic York is 26 miles away and also has good shopping and the main line station which gives access to Edinburgh (2hrs 30mins) and London (2hrs 20 mins). It is possible to link from Malton for better parking (25 mins).
The Hall itself is a village house with a more elegant faade of dressed sandstone at the front and a less formal rear of Flemish bond brick and central Venetian window. It is Grade II listed and featured in Pevsner and the Houses of the North York Moors. Much of the original Georgian features remain with doors, windows, stairs, fireplaces and some shutters giving the authentic feel. The maids' coat hooks, the bread oven and 'grey water' pump are all to be found. The present owners fully restored and updated the facilities while leaving the features and character intact. It is, however, very much a family home with the Kitchen as the hub. The Kitchen had a full upgrade with purpose made fitted cupboards by Aberford Kitchens, and middle unit, granite tops, walk-in double larder with further fitted units, and the original Victorian cupboard. The floor retains the original, mellow quarry tiles extending into the Larder. The cream, 4 door mains gas AGA warms the Kitchen and the opening into the adjacent Maids' Parlour has created a delightful Snug with wood-burning stove. The stone floor had originally been polished with milk. The Kitchen has two panels of handmade tiles, hand decorated by a local potter, Sophie Hamilton. The servants' bell box brings little response but does connect to the front door. The Butler's Pantry has Victorian cupboards and is used as a Utility Room. The wi-fi is housed in the hatch through to what is currently used as the Drawing Room. A 76Mb fibre connection is spread through the house and also broadcast across the garden so that all areas receive 20Mb or greater.
The Georgian front door leads to the Hall and the symmetry of the house becomes apparent. To the right is a characteristic square room with period fireplace and an arched doorway into the conservatory. To the left is a room extended by the Victorians to form asymmetry, classical columns and the opportunity for a long dining table. The fireplace is of high quality with Carrara marble inlays and finely carved classical figures as well as Shakespeare. There is an alcove window to let in extra light to this imposing room. There is a small built in cupboard in the Hall where the 'central heating' had been situated - a stove. Ahead is a door to the garden, a delightful cloakroom and opposite a study that looks up the garden. The striking feature of the hall is the graceful staircase and lovely Venetian window, through which the morning light streams in. It offers a lovely view up the garden with the mature trees and entrancing contours. The square central landing leads, via further elegant Georgian doors, to three large, square bedrooms and a Dressing Room. One of the bedrooms is currently used as a cosy first floor Sitting Room, overlooking the mature trees that flank the stone pillared gateway to the front. The long corridor was probably not meant for the family but as part of the servants' area. The back stairs allow for discreet access to the Cellar and the Attic. There are, however, two large family bathrooms, beautifully handcrafted and well fitted out. Further along are three further bedrooms. The final stairs lead to the attic rooms comprising a Library/Store Room, three square bedrooms of about the same size as on the first floor, but with lower ceilings and features of servants' accommodation. There is a small central area and small store/dark room.
The final area of the Hall is the Cellar with two vaulted areas, a stone and brick floor and two larger areas joined by a vaulted tunnel.
YOU MIGHT ALSO LIKE












